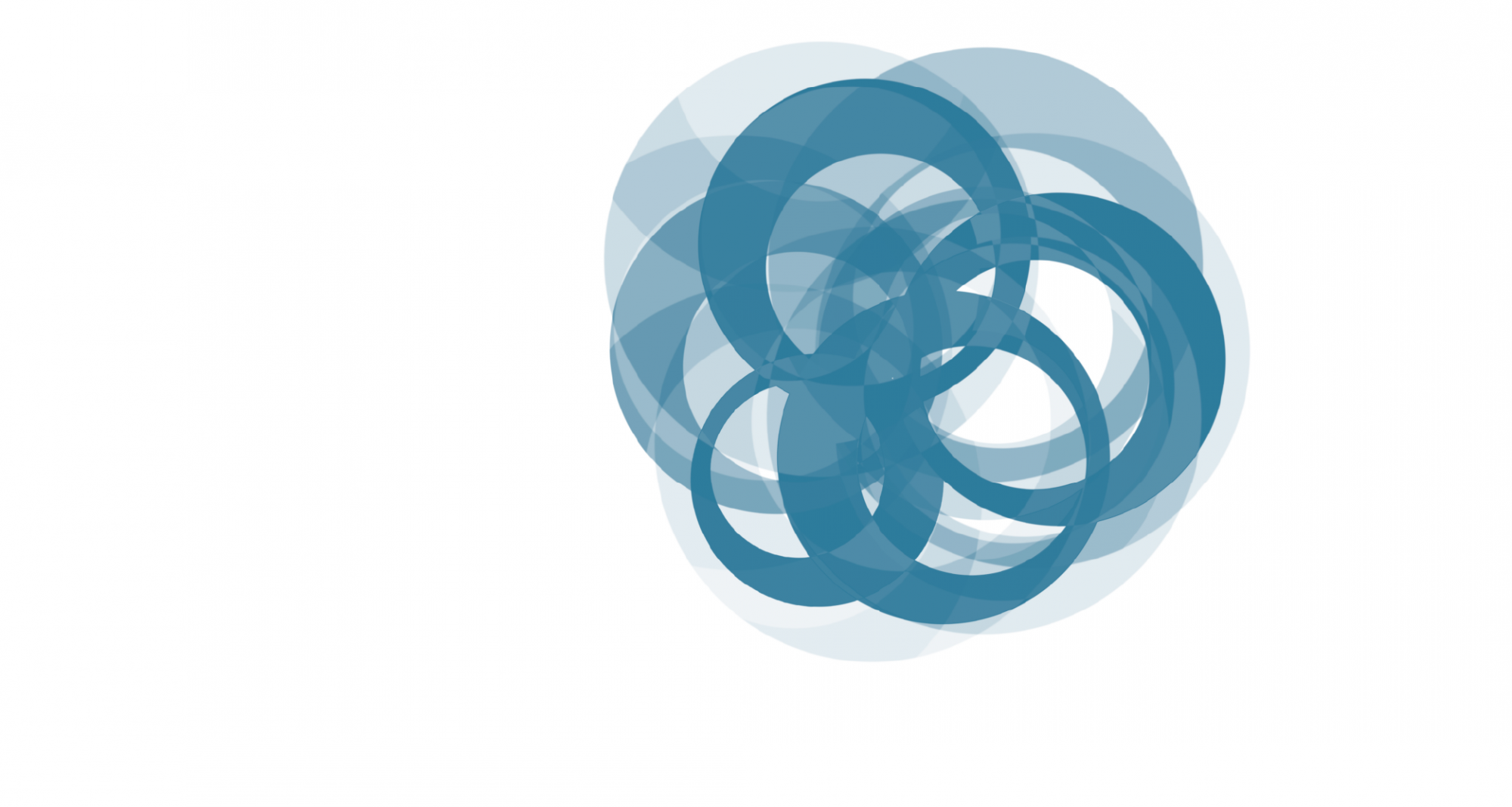Digital as a method: physical models, visualizations of architecture
Núcleo de Manufatura Avançada EESC-USP, from 5 to 9 November 2018
Dr. Carlos Botelho Avenue, São Carlos – SP, Brazil [13561-003]
Curators
Anja Pratschke (USP – Universidade de São Paulo | Brasil)
Marcelo Tramontano (USP – Universidade de São Paulo | Brasil)
Presentation
Since the year of 2011, the Institute of Architecture and Urbanism of the University of São Paulo has been promoting the integration among its Computing and Modeling laboratories, and Architectural Design studios, both in the Teaching, Research and University Extension spheres. Such convergence strengthens the relationship between design processes, digital media for representing and organizing information, and manufacture of models and building components. The making of physical models aided by digital manufacturing techniques, from parametric computational modeling, plays a central role in the study of existing buildings as well as in different stages of design processes.
The exhibition “Digital as a method” proposes a reflection on the possibilities offered by digital media for expanding architectural design classical procedures, either through the use of computer modeling programs within a digital environment, or by constructing physical representations of buildings and their components.
All models presented have been designed and achieved by undergraduate students attending First and Third years mandatory courses in Architecture and Urbanism, aided by laser cutting and 3D printing machines, occasionally including conventional constructive techniques. The whole process also benefits from studies and experiments on parametric design and digital fabrication developed at Nomads.usp, the Center for Interactive Living Studies, from the same institution.
Models presented in the ZOOM OUT Section are a result of an exercise proposed by the First Year course of “Informatics in Architecture”, under the responsibility of Prof. Dr. Anja Pratschke. The “Insight Architect” exercise aims to approach some aspects of the production of selected architects for its originality and recognition by scholars and professionals. It promotes a personal construction of a first repertoire of contemporary architectural production through initial readings aided by modeling processes. Building an electronic model, through BIM modeling, allows students to deepen concepts and techniques inherent to the use of parameterization in architecture. In the next step – the digital manufacturing of physical models from electronic models – students become familiar with laser cutting and 3D printing procedures and machinery. The 26 residential projects featured in this section have been selected from studies and achievements made available by the Make It Right Foundation. They share environmental and ecological concerns as well as low-cost strategies.
The ZOOM IN Section brings together 8 models produced in the architectural design studio “Project 3: Architecture, City, Landscape” of the Third Year, conducted by Profs. Drs. Marcelo Tramontano, Renato Anelli, Camila Moreno and Bruno Daminelli. They are a part of an exercise which aims to design a State High School according to FDE technical specifications, the Foundation for the Development of Education of the State of Sao Paulo. Projects are fully developed by using BIM software, from their initial design, closely related to the urban environment, to detailing stages, construction phases and cost estimation. Each group of seven students produces several partial and reduced physical models throughout the semester to support and enrich their design decisions. The physical models presented here seek to anticipate future buildings’ constructive issues, by combining digital fabrication techniques and procedures similar to those to be used in the construction site.

