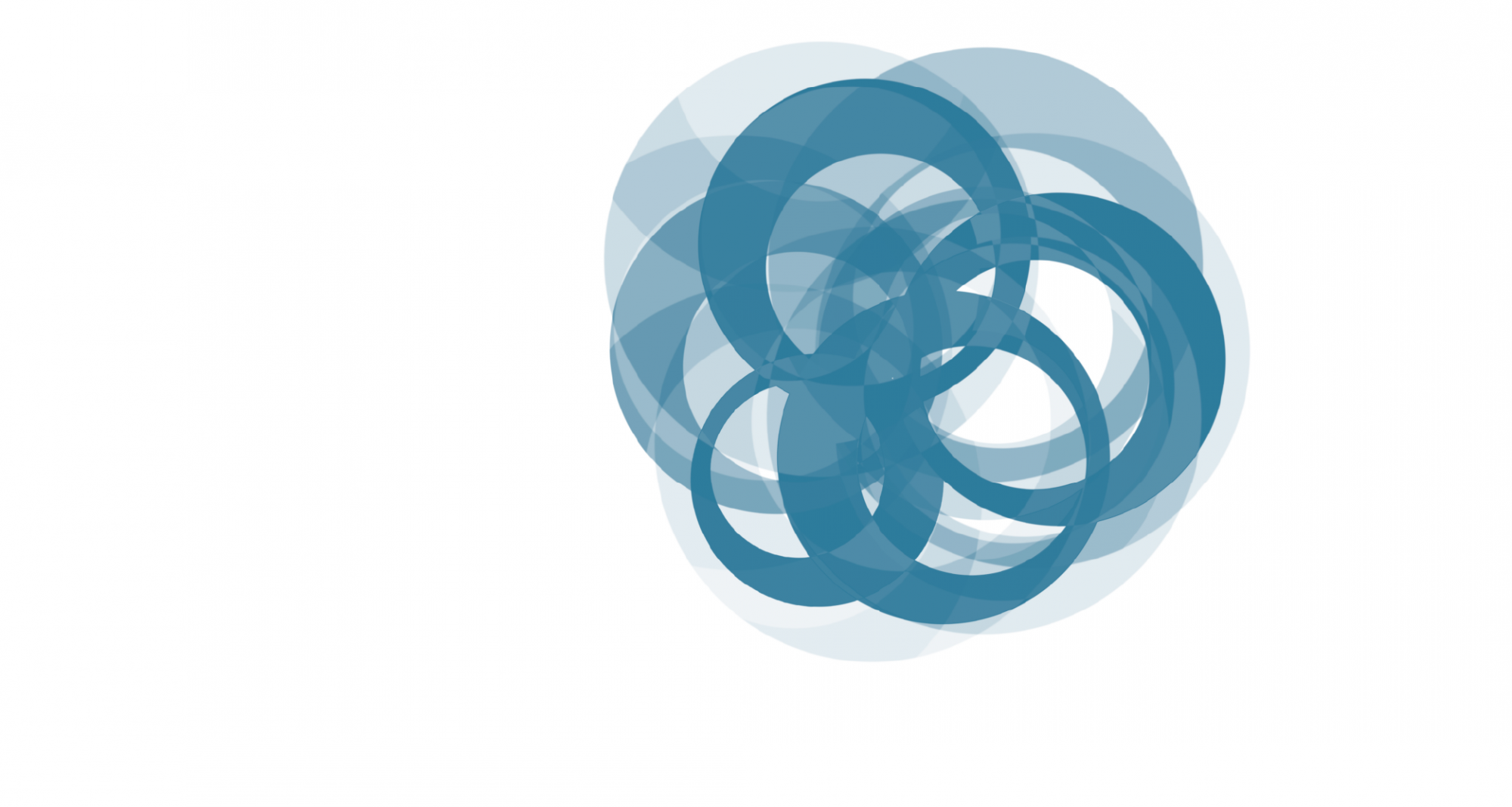Natália Borges and Maion Magrine (Graphisoft); Monitor: Mateus Tiberti (Master student at IAU.USP)
BIM, a process that, among many advantages, increases assertiveness and reduces incompatibilities in architectural projects, is being increasingly widespread and requested by large companies and governments. Knowing how to use the tools involved in this process is an essential requirement for the professional who wants to keep up to date. ArchiCAD is a software developed to assist the professional in the design process and facilitate the extraction of information and documentation. It is intended to demonstrate, in a practical way, the use of ArchiCAD for the modeling, documentation and extraction of information from architectural projects.
Content
Presentation of ArchiCAD; Development of architectural design of a building; Development of project documentation; Quantitative extraction; Publications (BIMx).
Method
Demonstrative classes of use of the software and assistance for the practical application of the students.
Dates
November 5th
Duration
12 hours
Required equipment
01 Notebook per person
Number of participants
20
Target Audience
Students and Professionals graduated in Architecture and Urbanism, Civil Engineering or related areas. Basic knowledge of building designs is recommended.

